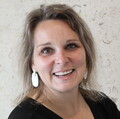Page not found
Site Map
Home
Listings
Sellers
Buyers
- Real Estate Guide
Forms
- Seller Questionnaire
- Buyer Questionnaire
- Investor Form
- Referral Form
Other Pages
Friedrich Realty LLC
© 2025 All information in this site is deemed reliable but is not guaranteed and is subject to change | Powered by vFlyer Website Builder

